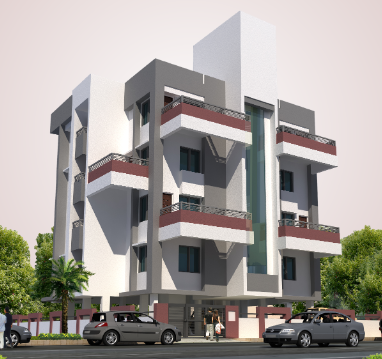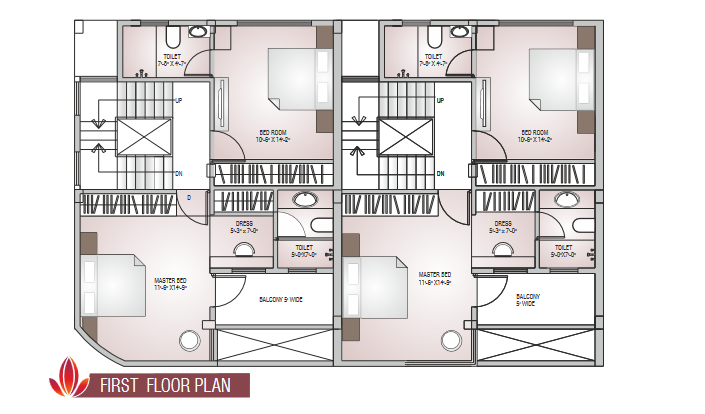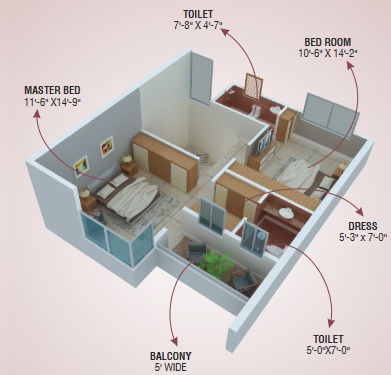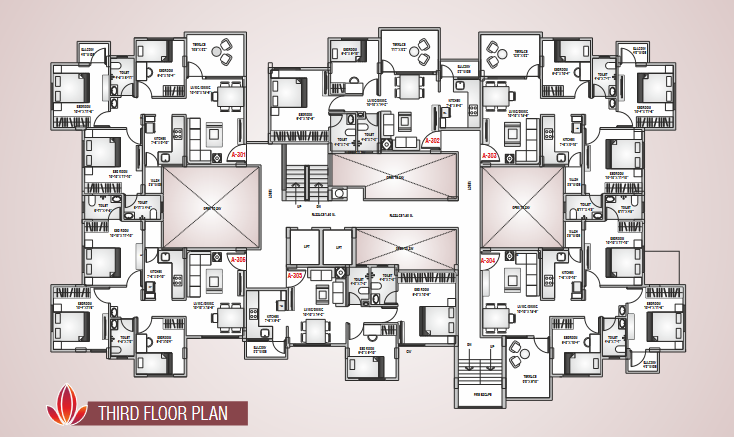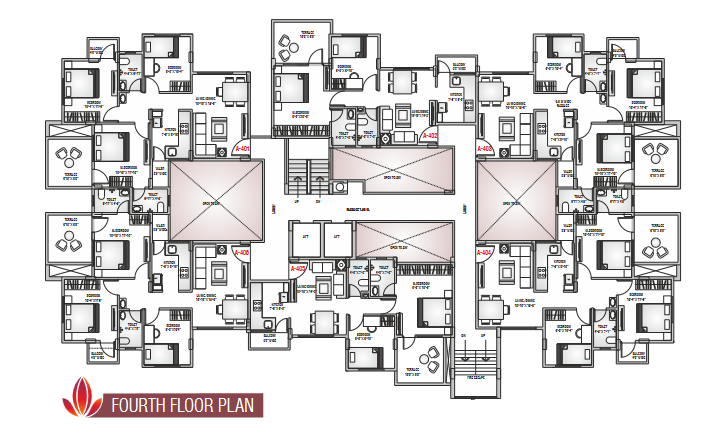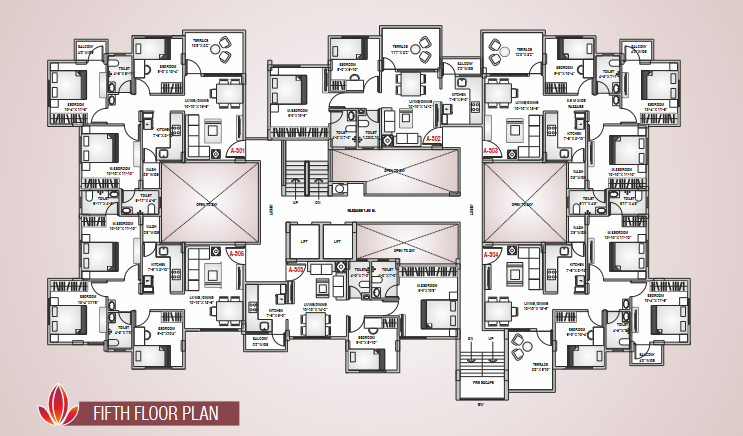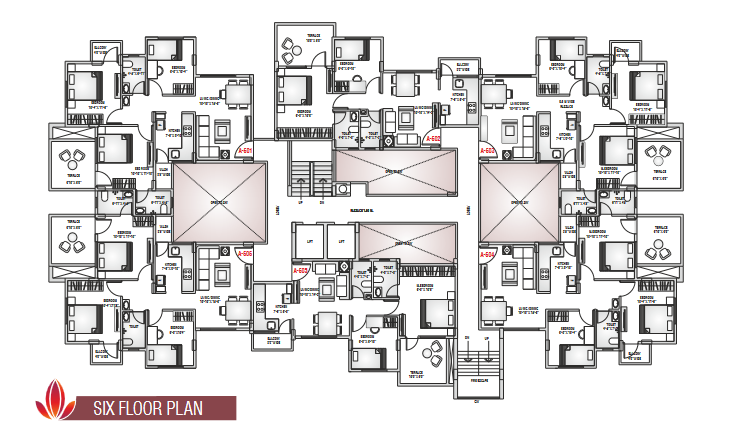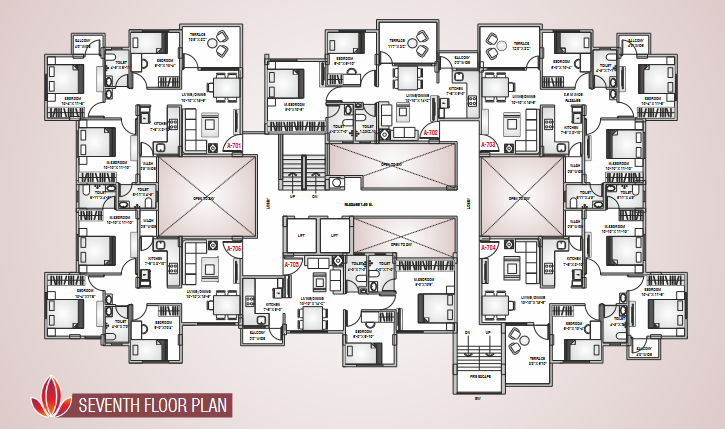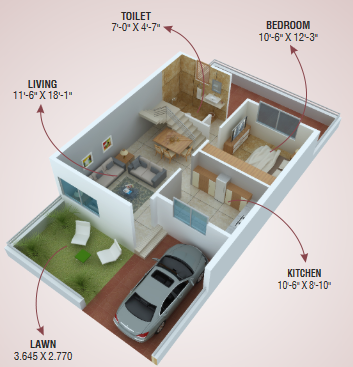








Kanyakapuram
The Hi-Definition urbane living !
For these who deserve to stay different …
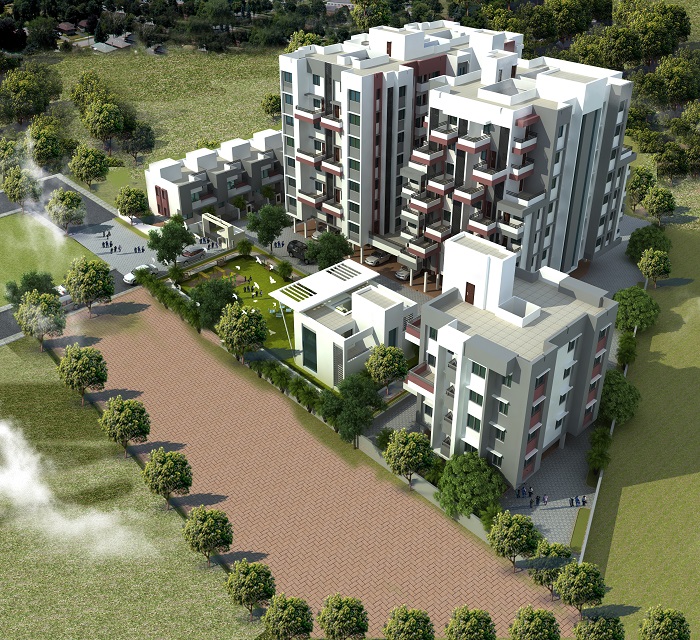
About
Kanyakapuram
Welcome to Kanyakapuram, where a refreshing lifestyle flourishes. 3 BHK Seven majestic duplex homes and 2/3BHK seventy-eight superlative apartments. beautifully manicured gardens, grand clubhouse and the picturesque natural view, all blend in an eloquent harmony for you to stay evergreen.
2 BHK FLATS - 950 SQ. FT
3 BHK FLATS - 1150 SQ. FT.
TERRACES - @ 100 SQ.FT.
3 BHK DUPLEX - 1500 SQ. FT.
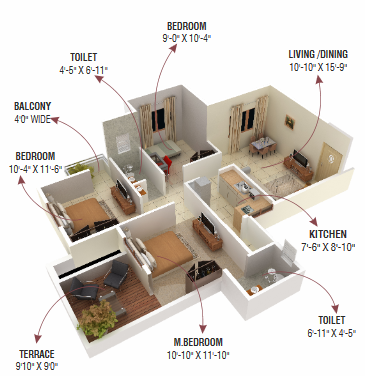
A-201, A-401, A-601
Isometric View

A-301, A-501, A-701
Isometric View
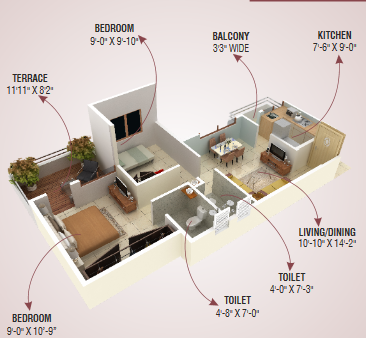
A-202, A-402, A-602
Isometric View
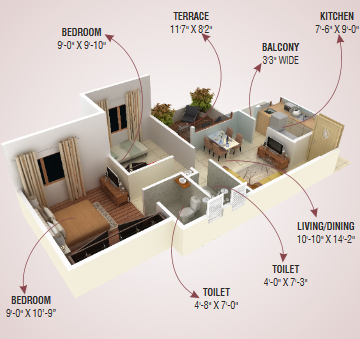
A-302, A-502, A-702
Isometric View




Projects
Specifications
Structure
- R.C.C. framed structure
Walls
- 150 mm thick red burnt or fly-ash brick
- 115 mm thick red burnt or fly-ash brick
Plaster
- 12 mm thick smooth finish plaster
- 20 mm thick sand faced cement plaster
Door
- Main Doör :Teak wood frame (5"x2/1/2*) and veneer door panel
- Other Door:R.C.C. frame (5"x2/1/2") and painted/skin flush doors
Windows
- Powder Coated aluminum sliding windows with M.S. grille
Flooring
- Vitrified tiles (2x2') in all rooms with 3" skirting
- Balcony,terrace toilet Ceramic anti-skid tiles
- Common lobby and staircase: kotta
- Ultra tiles/pavement blocks in parking area / tremix floors
Kitchen
- Black Granite top kitchen platform with S.S. sink and glossy ceramic tiles dado of 2' height above platform Provision of Aqua-quard point
Toilets
- Glazed tiles (12x18*) of good quality for dado upto 7 height
- Anti-skid tiles for flooring
- European / Indian pan with wash basin in each toilet
Electrification
- Concealed wiring with CPVC conduits
- Standard 41/2 points in all rooms
- Power point in toilet and kitchen
T.V. & Phone
- Concealed T.V. cable and telephone points in master bedroom and drawing room
Paint
- Putty with oil-bound distemper to all internal walls
- Waterproof emulsion paint to all outer walls
Lift
- 6-passenger elevator in each building
Terrace
- Flats with open terrace
Amenities
- Children's play area with equipments
- Club house with well equipped indoor game area
- Ample covered parking area
- POP in hall & master bedroom
- Modular Kitchen
- Garden with jogging Track
- Complete paved area around building
- Attractive entrance gate with single point entry with 24 hours security
- 2 Lifts in each building with power back-up for one lift
- Full time power back-up for common utilities
Power Backup
- Generator BackUp for Lifts, pump and lights in common areas.
Note
- Extra Charge for MSEB electrical network. water meter. transformer, stamp duty and Registration
- Extra work will be done with extra payment in advance
- Service tax, VAT and any other tax by government, time to time, Will be borne by the purchaser as Applicable
- All outstanding payments to be cleared before taking possession
- 2 Years maintenance deposit at the time of possession


