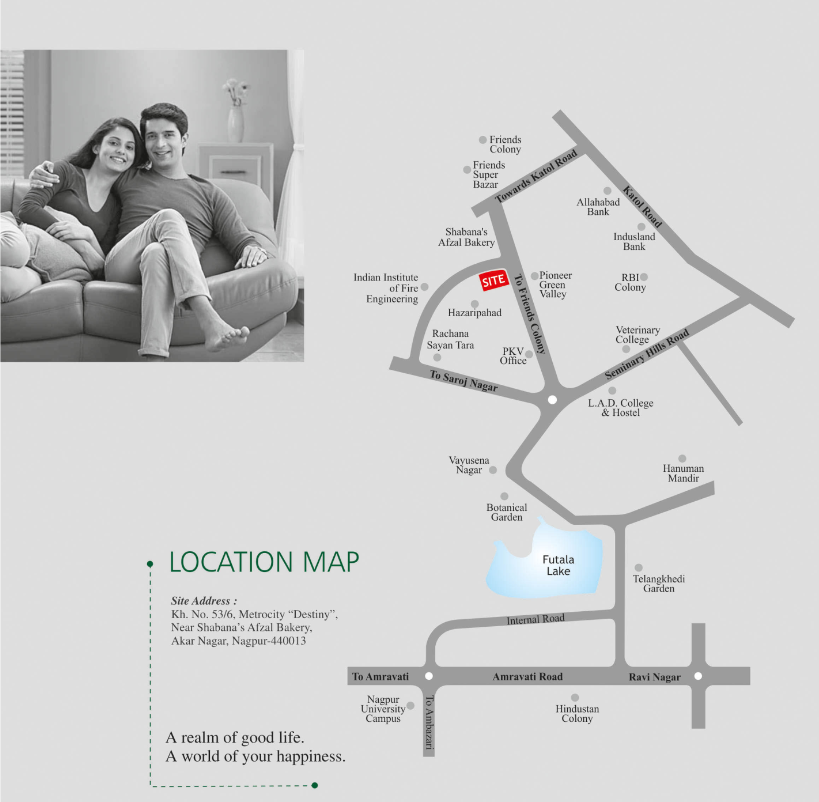

Flat No:102 To 702
Isometric View

Flat No:103 To 703
Isometric View

Flat No:101 To 701
Isometric View
Projects
Specifications
Structure
- R.C.C. framed structure
Walls
- External walls 150 mm thick fly ash bricks
- Internal walls 115 mm thick fly ash bricks
Plaster
- Internal 12 mm thick smooth finish plaster
- External 20 mm thick sand faced cement plaster
Painting
- External Wall Waterproof emulsion paint
- Internal Walls Putty with oil-bound distemper
TV and Phone
- Concealed T.V. cable and telephone points in master bedroom and drawing room
Flooring
- Vitrified tile flooring to all rooms with 3” skirting
- Balcony,terrace toilet Ceramic anti-skid tiles
- Common lobby and staircase: kotta
- Ultra tiles/pavement blocks in parking area / tremix floors
Door Frames
- Main door Teak wood frame (5”*2 / 1/ 2” ) and veneer door panel Other door
- R.C.C frame (5”*2 / 1 /2”) and painted/skin flush doors
Windows
- Powder coated aluminum sliding windows with glass panels and MS grills
Lift
- Two elevators of international brand
Kitchen
- Black Granite top kitchen platform with S.S. sink and glossy ceramic tiles dado of 2’ height above platform
- Provision of Aqua-Guard point
Toilets
- Glazed tiles of good quality for dado upto 7’ height
- Anti-skid tiles for flooring
- European / Indian pan with wash basin in each toilet
Electrification
- Concealed wiring with CPVC conduits
- Standard 41/2 points in all rooms
- Power point in toilet and kitchen
Embrace The Metro Lifestyle
Situated at a serene, pollution-free, nature-blessed
location…Destiny by renowned Metrocity Group is an
elevated living for families with progressive mindset. It’s the
upgrade you deserve! Feel elevated, Sense the upliftment. A
home that exceedingly fulfills all your expectations…A true
transformation that will bestow upon smarter, richer, happier
ways of celebrating life, awaits you here. Come forward
Raise your status. A state-of-the-art mid-rise masterpiece
studded with finest standards of residential development is
for sensible families like yours. Make this icon of premium
metro living. your next prestigious address.
Amenities & Facilities
Lift
- Two elevators of international brand
Power Backup
- Generator BackUp for Lifts, pump and lights in common areas.
Water
- Adequate water supply from Bore well with ample underground and overhead storage & separate arrangement for corporation water in Kitchen will be provided.
Parking
- Ample covered and open parking space.
Common Areas:
- Well designed entrance lobby and good landscaping at ground level.
- Paved / Concrete flooring for Garages and the Drive Compound wall with single point entry.
MSEB Requirements
- Transformer/ Meter room as per MSEB









